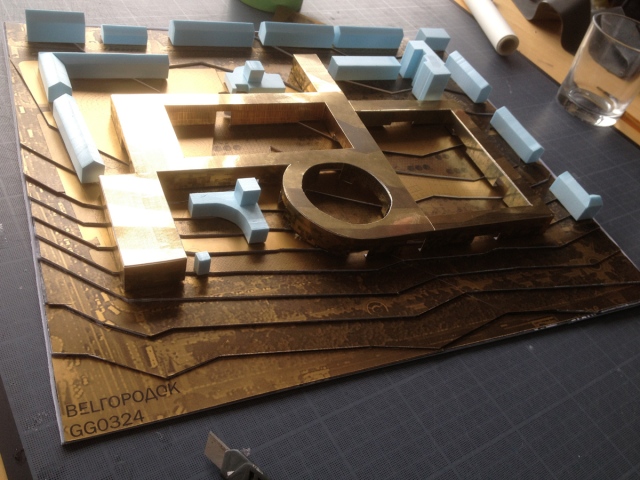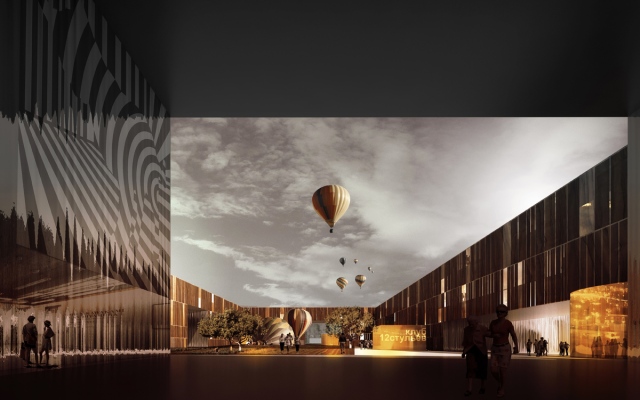BELгородok a sustainible housing block, Belgorod, ru, competition 2013

Public square is the platform for human interaction, therefore we introduce a project of multiple urban plazas with defined programmatic plurality.
Although public square served as an opportunity to exercise the power of rulers with military processions and parades. Monuments to important predecessors were erected and revolutions or contra-revolutions were staged.
The squares became the location of royal courts, government buildings and city halls as manifestations of wealth and power.
We are finally in time able to create high standard living conditions, not by building towers and individual housing units, surrounded by no-man’s-land.
We propose to create a community, meeting up and acting inside the urban scape.
Particularly since the invention of motorized traffic, the individual vehicle ha s almost destroyed most of the open public spaces. A car parking at one point had more value than the accumulated historical inheritance – human cooperation, technological processes, architectural and urban planning – that a square embodies.
s almost destroyed most of the open public spaces. A car parking at one point had more value than the accumulated historical inheritance – human cooperation, technological processes, architectural and urban planning – that a square embodies.
By filling up the maximum potential constructible area with architectural mass, we then introduce city squares of different materiality, shape and size.
Each square defined by its building material one glass, one wood, one stone.
We propose a residential community, where visitors and residents can both discover the luxury of meadows, garden fields, with sports and leisure activities.
Landscape
The project uses the terrain topography itself to delimitate specific land areas inside the proposed urban community.
In between two topography lines, each time a portion of garden scape of different function is created.
Starting with lover park vegetation and then moving up higher with the private fruit and foliage gardens area, where all inhabitants can have their own garden and provide their cultivation skills. The highest level is almost a dense mixed trees forest; leaf trees birches and high conifer pines, where people can find shelter in hot summer days, Ski-walking during wintertime.
In between those vegetation bands we introduce areas for sport and leisure activities.
Pedestrian flow
The project opens from north to south and west and east side to public. A covered passage way filled by kiosks, pavilions enables visitors to cross the 4ha area, and enjoy the three main urban plazas, and the presence of varied landscape.
These passageways can be closed by night for safety reasons, from then accessible only for the residents of the community.
Program
The ground floor level of the community is composed of lower cost residential apartments,
Kiosk pavilions with Sport equipment, small cafe/tea houses and the Kindergarten, facing the surrounded semipublic activity areas.
To the top limit height of the building there are residential units of growing size, up to the top roof loft apartments, they are connected to the roof level community areas including sauna fitness and swimming pool with sun terraces.
Sustainibility
The roof comprises photovoltaic solar panels to generate sustainable energy standards for the community. In connection of the use of geothermal heat pump, to enable to maintain the needed temperate environment for the residential block.
Parking
The project offers a one level underground parking, underneath one of the plaza areas. The entrance is from north pr. Slavy and west pr.B. Kmelnitskogo, it comprises XXX parking lots, easily accessible for the entire community.
Courtyards
By enfolding the residential plazas by constructed volume, we create sheltered areas against wind storms in wi
 nter.
nter.



